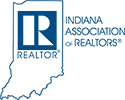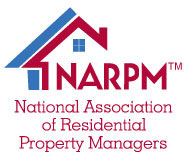349 W County Road 300 Greensburg, IN 47240
COUNTRY LIVING AT ITS FINEST... Hard to find 2022 built CUSTOM 3 Bed, 2.5 Bath 3, 424sf RANCH w/WALK-OUT BASEMENT nestled back on newly 10 ACRES! Soaring CATHEDRAL ceilings welcome you into the expansive OPEN main level.. GOURMET Kitchen features QUARTZ countertops, Stainless Steel Appliances w/double oven, GAS cooktop, Breakfast Bar & Pantry. HUGE Great Room has GAS fireplace and BUILT-INs on either side. SPLIT bedroom floor plan... MAIN LEVEL Primary Suite has a WALK-IN shower, DUAL vanity, tub and walk-in closet. FINISH THE BASEMENT YOUR WAY... Plumbed for a Full Bath & WET bar/Kitchenette, possible 2 addtional Bedrooms and a LARGE Rec Room. Sit back & enjoy the COVERED deck or patio overlooking the MATURE TREES. Don't miss the FINISHED 3 car garage (38X25), POLE BARN w/power (45X29) and SOLAR panels! All you could want with an easy commute to I-74 and close to the QUAINT downtown... Come see today!
| 3 weeks ago | Listing updated with changes from the MLS® | |
| 3 weeks ago | Status changed to Pending | |
| 3 weeks ago | Listing first seen online |

Listings courtesy of mibor as distributed by MLS GRID. All information is provided exclusively for consumers’ personal, non-commercial use, and may not be used for any purpose other than to identify prospective properties that a consumer may be interested in purchasing. All information is believed to be reliable but is not guaranteed and should be independently verified.
Based on information submitted to the MLS GRID as of 2024-05-16 09:35 PM UTC. All data is obtained from various sources and may not have been verified by broker or MLS GRID. Supplied Open House Information is subject to change without notice. All information should be independently reviewed and verified for accuracy. Properties may or may not be listed by the office/agent presenting the information.
Copyright © 2024 Metropolitan Indianapolis Board of REALTORS®. All rights reserved.






Did you know? You can invite friends and family to your search. They can join your search, rate and discuss listings with you.