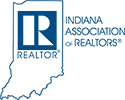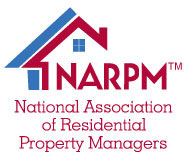2695 S Tull Road Hanover, IN 47243
Welcome to your spacious retreat in the College Hill Subdivision! This 5, 668 sq ft, four-bedroom, 2 1/2 bath home features a bonus room for added flexibility. The living room area offers cathedral ceilings, providing an airy ambiance. Cozy up by the propane fireplace in the living room for added comfort. Storage won't be an issue with plenty of closet space, including plenty of hidden storage closet options. There's an attached two-car garage and a sizable detached garage for additional parking or workspace. On the 1.26-acre lot, you'll find a pool house/ playhouse, shed and a large deck for outdoor enjoyment. Relax on the private deck off the master bedroom, away from the hustle and bustle. Modern amenities updated with in the past 3-5 years include a tankless water heater, roof, HVAC system, Refrigerator, oven/range and garbage disposal most recently fresh paint.Whether you're looking for space to spread out or simply enjoy the tranquility, this property offers the perfect escape. The walk out basement opens up to so many options, in law suite, game room, bedroom, or turn it into your own personal oasis! Seller will entertain a buy down rate or home warranty.
| 4 hours ago | Listing updated with changes from the MLS® | |
| 6 hours ago | Price changed to $359,900 | |
| 4 weeks ago | Listing first seen online |

Listings courtesy of mibor as distributed by MLS GRID. All information is provided exclusively for consumers’ personal, non-commercial use, and may not be used for any purpose other than to identify prospective properties that a consumer may be interested in purchasing. All information is believed to be reliable but is not guaranteed and should be independently verified.
Based on information submitted to the MLS GRID as of 2024-05-16 09:35 PM UTC. All data is obtained from various sources and may not have been verified by broker or MLS GRID. Supplied Open House Information is subject to change without notice. All information should be independently reviewed and verified for accuracy. Properties may or may not be listed by the office/agent presenting the information.
Copyright © 2024 Metropolitan Indianapolis Board of REALTORS®. All rights reserved.






Did you know? You can invite friends and family to your search. They can join your search, rate and discuss listings with you.