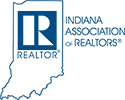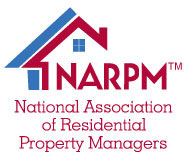13102 Deer Lake Drive Memphis, IN 47143
Spacious home in the quiet Deer Lake Estates subdivision. Features of this brick and stone home include an oversized garage with space for 3 cars and utility entrance to the side yard, an elite backyard setup has a beautiful extended stone patio that is partially covered, a natural gas line available to hook up your favorite grill, a fully vinyl privacy fenced back yard and pool. The acreage is split between 2 non connected parcels. The homes sits on .35/acre and there is also a .99/acre wetlands preserve included. Walking in the front door you will love the vaulted half crescent ceiling and open floor plan with recently refinished hardwood floors. The kitchen is highlighted by gorgeous granite countertops, breakfast bar, tiled backsplash and dining area that offers plenty of room for a large dining table. This 4100+sqft home is also highlighted by 5 spacious bedrooms with upgraded LVP flooring, 3 of which feature their own full bathroom! A total of 4.5 bathrooms overall. The main bedroom features split sinks, jetted tub, shower, and walk-in closet. The full basement features a large bedroom with egress window, and a bonus room(non-egress) that features a full bath, and multiple safety features such as access to a concrete storm shelter room and to egressed bedroom. Other notables in the basement are a large stone, gas fireplace, large great room, a media/theatre room, dual water heaters, sump pump with water backup, and a second separate access to the garage upstairs!
| 4 weeks ago | Listing updated with changes from the MLS® | |
| 4 weeks ago | Listing first seen online |

Listings courtesy of mibor as distributed by MLS GRID. All information is provided exclusively for consumers’ personal, non-commercial use, and may not be used for any purpose other than to identify prospective properties that a consumer may be interested in purchasing. All information is believed to be reliable but is not guaranteed and should be independently verified.
Based on information submitted to the MLS GRID as of 2024-05-16 09:35 PM UTC. All data is obtained from various sources and may not have been verified by broker or MLS GRID. Supplied Open House Information is subject to change without notice. All information should be independently reviewed and verified for accuracy. Properties may or may not be listed by the office/agent presenting the information.
Copyright © 2024 Metropolitan Indianapolis Board of REALTORS®. All rights reserved.






Did you know? You can invite friends and family to your search. They can join your search, rate and discuss listings with you.