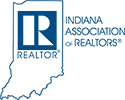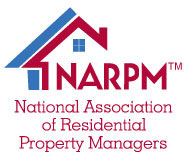428 E Farlow Road Richmond, IN 47374
This beautifully crafted 200-year-old farmhouse provides total privacy, tucked out of sight from the road, down a tree-lined lane, set on 26 acres of pristine rolling hills and fertile farmland. Greet each day with a morning coffee on your screened-in porch and take in the peace and quiet provided by the outdoor nature preserve that abuts the property. You'll enjoy access to the Preserve's hiking trails, streams, and historic mill site. The farmhouse includes exquisite historic details in a well-functioning nearly 3, 500 sq.ft. home that has an impressive amount of storage and closet space for its age. The large eat-in kitchen has the original rustic wide plank wood floor, a multitude of shaker cabinetry, custom center island, dual ovens, large field stone fireplace with wood burner insert, a farm sink and views overlooking the beautiful landscape. A Dutch door off the kitchen leads to the large screened porch perfect for entertaining and enjoying the warmer seasons. The living room features 6-inch floor molding, 6-foot windows, and 10-foot ceilings. The spacious entryway has been used as a formal dining space for many years. The cozy den has a half bath and two large closets. There is a comfortable family room with laundry, and a light, bright bonus room that has many possibilities with a sink, a wall of built-in storage, and surfaces to create, paint, work, or simply take in the idyllic views of the property. The farmhouse has been lovingly maintained and has amenities found in more modern homes including geothermal heating and cooling (2015), a two-car attached garage, and three bedrooms upstairs, two of which are generously sized. Other structures include a springhouse, storage shed (24' x 28') and a spectacular barn (43' x 75') with five box horse stalls (6' x 12'), loft and tack room. Twenty-one acres of farmland is leased until this fall.
| 3 weeks ago | Listing updated with changes from the MLS® | |
| 3 weeks ago | Status changed to Pending | |
| a month ago | Listing first seen online |

Listings courtesy of mibor as distributed by MLS GRID. All information is provided exclusively for consumers’ personal, non-commercial use, and may not be used for any purpose other than to identify prospective properties that a consumer may be interested in purchasing. All information is believed to be reliable but is not guaranteed and should be independently verified.
Based on information submitted to the MLS GRID as of 2024-05-16 09:35 PM UTC. All data is obtained from various sources and may not have been verified by broker or MLS GRID. Supplied Open House Information is subject to change without notice. All information should be independently reviewed and verified for accuracy. Properties may or may not be listed by the office/agent presenting the information.
Copyright © 2024 Metropolitan Indianapolis Board of REALTORS®. All rights reserved.






Did you know? You can invite friends and family to your search. They can join your search, rate and discuss listings with you.