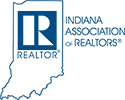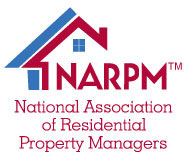Lot #51 Pennsylvania Avenue North Vernon, IN 47265
Welcome to your future home in charming and BRAND NEW Heritage Estates in North Vernon, Indiana! This WYATT Floor plan built by RyBuilt Homes, offers the epitome of modern living with its thoughtful design and upscale features. Step inside to be greeted by an inviting open-concept living space, perfect for both relaxation and entertaining. The split floor-plan ensures privacy with 3 bedrooms strategically placed for convenience. Prepare to be wowed by the expansive kitchen, boasting a large center ISLAND, GRANITE countertops, and a stylish TILE backsplash. Stainless steel appliances, including a gas furnace and stove, elevate the culinary experience. Luxury Vinyl Plank flooring flows seamlessly throughout the home, providing durability and easy maintenance. The primary bathroom features a tiled shower for a touch of luxury. Outside, enjoy the convenience of a concrete patio, perfect for outdoor gatherings or simply soaking up the sunshine. With optional features such as a gas fireplace and a dedicated laundry room, this home offers customization to suit your lifestyle. Don't miss out on the opportunity to make this your forever home - schedule a showing today!
| a month ago | Listing updated with changes from the MLS® | |
| a month ago | Listing first seen online |

Listings courtesy of mibor as distributed by MLS GRID. All information is provided exclusively for consumers’ personal, non-commercial use, and may not be used for any purpose other than to identify prospective properties that a consumer may be interested in purchasing. All information is believed to be reliable but is not guaranteed and should be independently verified.
Based on information submitted to the MLS GRID as of 2024-05-16 09:35 PM UTC. All data is obtained from various sources and may not have been verified by broker or MLS GRID. Supplied Open House Information is subject to change without notice. All information should be independently reviewed and verified for accuracy. Properties may or may not be listed by the office/agent presenting the information.
Copyright © 2024 Metropolitan Indianapolis Board of REALTORS®. All rights reserved.






Did you know? You can invite friends and family to your search. They can join your search, rate and discuss listings with you.