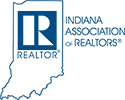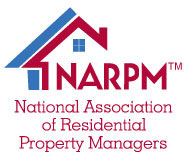1194 Evergreen Way North Vernon, IN 47265
Beautiful affordable Barndominium for sale. Built new in 2023. 3 bedrooms + office. Large great room / kitchen / dining combo. Professionally decorated. 2 full bathrooms. Laundry room. 9' ceilings. 8x12 storage shed. Carport added in 2024. 1, 200 square feet. Covered front porch. Some furniture and decorations available for sale. Located on the front side of CSL on quiet, newly paved street, Evergreen Way. This is one of four newly built barndominiums in "The Barnyards" neighborhood, with an additional 8 lots available to build. Seller is building a new custom Barndominium in the same neighborhood is reason house for sale. Refrigerator, range, dishwasher, and microwave included. All electric, with heat pump and central air conditioning. Possession is negotiable.
| 2 months ago | Listing updated with changes from the MLS® | |
| 2 months ago | Status changed to Pending | |
| 2 months ago | Listing first seen online |

Listings courtesy of mibor as distributed by MLS GRID. All information is provided exclusively for consumers’ personal, non-commercial use, and may not be used for any purpose other than to identify prospective properties that a consumer may be interested in purchasing. All information is believed to be reliable but is not guaranteed and should be independently verified.
Based on information submitted to the MLS GRID as of 2024-05-16 09:35 PM UTC. All data is obtained from various sources and may not have been verified by broker or MLS GRID. Supplied Open House Information is subject to change without notice. All information should be independently reviewed and verified for accuracy. Properties may or may not be listed by the office/agent presenting the information.
Copyright © 2024 Metropolitan Indianapolis Board of REALTORS®. All rights reserved.






Did you know? You can invite friends and family to your search. They can join your search, rate and discuss listings with you.