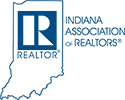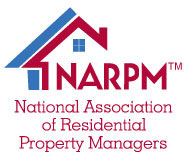2201 Reeveston Road Richmond, IN 47374
First right contingency offer has been received; however, sellers are willing to consider other offers. This blue beauty is a must see! This beautiful 4-bedroom 2 bath, 2 car attached garage home sits on a large corner lot in the sought after Reeveston neighborhood and has been fully updated from top to bottom. New and refinished flooring, fresh paint, gorgeous brand-new kitchen, updated bathrooms, custom sliding barn door, new window/door casing and baseboard on the second floor, new light fixtures, new ceiling fans with remotes, updated closet spaces with new shelving. This home features a heated and cooled 4 season sunroom, gas fireplace, roomy jet tub, built in pantry, full wall built-in wired for surround sound, basement features a heated and cooled finished hobby room/man cave, insulated and drywalled 3rd floor attic, new freshly stained deck, beautiful mature trees, perennials, professional landscaping with irrigation lines and wonderful neighbors! New and recently replaced/installed items: A/C unit replaced in 2017, roof, windows, and furnace were replaced in 2019, water heater replaced in 2021, water softener (rental) replaced in 2023. HVAC ducting was professionally cleaned in 2023. This home is a blank canvas, ready for you to unpack and make your very own. Don't miss your chance to own this beautiful Reeveston home.
| a week ago | Listing updated with changes from the MLS® | |
| a week ago | Price changed to $365,000 | |
| 3 weeks ago | Price changed to $370,000 | |
| 4 weeks ago | Price changed to $375,000 | |
| 2 months ago | Listing first seen online |

Listings courtesy of mibor as distributed by MLS GRID. All information is provided exclusively for consumers’ personal, non-commercial use, and may not be used for any purpose other than to identify prospective properties that a consumer may be interested in purchasing. All information is believed to be reliable but is not guaranteed and should be independently verified.
Based on information submitted to the MLS GRID as of 2024-05-16 09:35 PM UTC. All data is obtained from various sources and may not have been verified by broker or MLS GRID. Supplied Open House Information is subject to change without notice. All information should be independently reviewed and verified for accuracy. Properties may or may not be listed by the office/agent presenting the information.
Copyright © 2024 Metropolitan Indianapolis Board of REALTORS®. All rights reserved.






Did you know? You can invite friends and family to your search. They can join your search, rate and discuss listings with you.