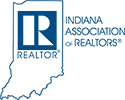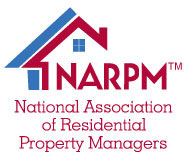205 S Jennings Street North Vernon, IN 47265
Welcome to 205 S. Jennings St! North Vernon's most historic neighborhood. Just minutes from a vibrant downtown and surrounded by beautiful 1800's victorian-style homes. This large 2-story federalist home has more than 2, 600 sq ft of finished living area including 4 bedrooms and 1.5 baths. Step inside the entrance foyer with a newly remodeled wooden staircase. The main floor also features a formal dining room, cozy living room, updated kitchen, half bath, laundry room and a small play area/office space. The house has all the 1800s charm including Tall ceilings, large windows, fireplaces, and detailed woodwork. Head upstairs to 4 large bedrooms, a remodeled landing, and closets (unique for this time period). The home also has a large unfinished cellar. Current owners have made many important updates including new roof, new front porch, new rear fence, plaster wall repairs, and more. The massive covered front porch will be your new favorite hangout, enjoy morning coffee, evening drinks, and chats with your neighbors. This tight knit neighborhood is the perfect place to live and enjoy the historical beauty of North Vernon.
| 7 days ago | Listing updated with changes from the MLS® | |
| 7 days ago | Price changed to $269,900 | |
| 4 months ago | Listing first seen online |

Listings courtesy of mibor as distributed by MLS GRID. All information is provided exclusively for consumers’ personal, non-commercial use, and may not be used for any purpose other than to identify prospective properties that a consumer may be interested in purchasing. All information is believed to be reliable but is not guaranteed and should be independently verified.
Based on information submitted to the MLS GRID as of 2024-05-16 09:35 PM UTC. All data is obtained from various sources and may not have been verified by broker or MLS GRID. Supplied Open House Information is subject to change without notice. All information should be independently reviewed and verified for accuracy. Properties may or may not be listed by the office/agent presenting the information.
Copyright © 2024 Metropolitan Indianapolis Board of REALTORS®. All rights reserved.






Did you know? You can invite friends and family to your search. They can join your search, rate and discuss listings with you.