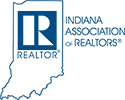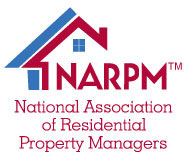419 S 17th Street Richmond, IN 47374
Tucked away in Richmond's Historic Reeveston neighborhood -known for its sidewalks and boulevards -this rare modern classic (built in 2008)fits in perfectly. A Miles-Richmond custom home, it's very generous with thoughtful features on all three levels, for daily living as well as hosting.Spacious is an understatement: a total of 6, 551 sq. ft. with 6 bedrooms, 5.5 baths, includes 2081 sqft. finished space on the lower level. The heart of the home is the chef's kitchen, with plenty of room to linger, cook, eat, entertain and do homework! It connects on the main level to an awesome requisite pantry, a light-filled dining room with coffered ceiling, a butler's pantry/wet bar, the office and great room (both with fireplaces and built-ins), the primary suite, and the mudroom. Step out to outdoor spaces: you'll find a large porch off at the entry, back yard through the kitchen door, as well as French doors off the great room and primary suite. Outdoor spaces include a wrap-around porch, dining deck, outdoorroom complete with towering stone fireplace and a covered space wired for a hot tub. The open stairway takes you up or down: the second floor with 4 bedrooms, all with en suites, a bonus room (23 x 23), a "yoga" room (13 x 11 and plumbed for a bath), and storage/utility room with a wall of built-ins. The lower level features a game room, private gym, full equipped bar, lounge, and a guest suite with full bath. The home sits on 1.49acres, all well maintained, beautifully landscaped and private. An extensive 6-ft. privacy fence and 4-ft. inner fence ensures privacy andfunctionality. All of this in a walkable, neighborhood: it's a few blocks' walk to schools and parks. And the southeast side location means convenience to shopping, dining downtown and 1-70 access. We are excited to show you this one! Staged and presented by Anne & Elizabeth. Exterior video/photos by Jack Seymour.
| 4 months ago | Listing updated with changes from the MLS® | |
| 4 months ago | Listing first seen online |

Listings courtesy of mibor as distributed by MLS GRID. All information is provided exclusively for consumers’ personal, non-commercial use, and may not be used for any purpose other than to identify prospective properties that a consumer may be interested in purchasing. All information is believed to be reliable but is not guaranteed and should be independently verified.
Based on information submitted to the MLS GRID as of 2024-05-16 09:35 PM UTC. All data is obtained from various sources and may not have been verified by broker or MLS GRID. Supplied Open House Information is subject to change without notice. All information should be independently reviewed and verified for accuracy. Properties may or may not be listed by the office/agent presenting the information.
Copyright © 2024 Metropolitan Indianapolis Board of REALTORS®. All rights reserved.






Did you know? You can invite friends and family to your search. They can join your search, rate and discuss listings with you.