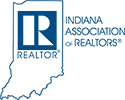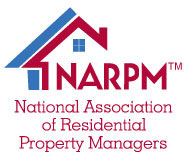4910 E 280 Greensburg, IN 47240
Mini farm opportunity! 5 bedroom 2.5 bath home on over 3 acres in the country! This home has been completely renovated down to the studs and crawl space. New electrical system, plumbing system, septic system, HVAC system, windows, vinyl siding, doors, trim, flooring, insulation, drywall, paint etc!!! The home also includes a very large 4 car attached garage and 22x42 cement pad building with new garage doors/motors in both. 24x30 barn with loft also on the property. 14x20 over sized deck on the side of the home through french door access. The kitchen contains 36 inch/soft close cabinets with subway tile backsplash and brand new appliances ready for your enjoyment. The home consists of raised ceilings throughout and a cathedral ceiling in upstairs bedroom with all closet doors custom made. Home like new, with acreage, large amount of garage space, large shop building, barn and convenient access to town while being situated on dead in road in country on over 3 acres!!!
| 2 months ago | Listing updated with changes from the MLS® | |
| 2 months ago | Price changed to $465,000 | |
| 3 months ago | Price changed to $475,000 | |
| 3 months ago | Price changed to $479,000 | |
| 4 months ago | Listing first seen online |

Listings courtesy of mibor as distributed by MLS GRID. All information is provided exclusively for consumers’ personal, non-commercial use, and may not be used for any purpose other than to identify prospective properties that a consumer may be interested in purchasing. All information is believed to be reliable but is not guaranteed and should be independently verified.
Based on information submitted to the MLS GRID as of 2024-05-16 09:35 PM UTC. All data is obtained from various sources and may not have been verified by broker or MLS GRID. Supplied Open House Information is subject to change without notice. All information should be independently reviewed and verified for accuracy. Properties may or may not be listed by the office/agent presenting the information.
Copyright © 2024 Metropolitan Indianapolis Board of REALTORS®. All rights reserved.






Did you know? You can invite friends and family to your search. They can join your search, rate and discuss listings with you.